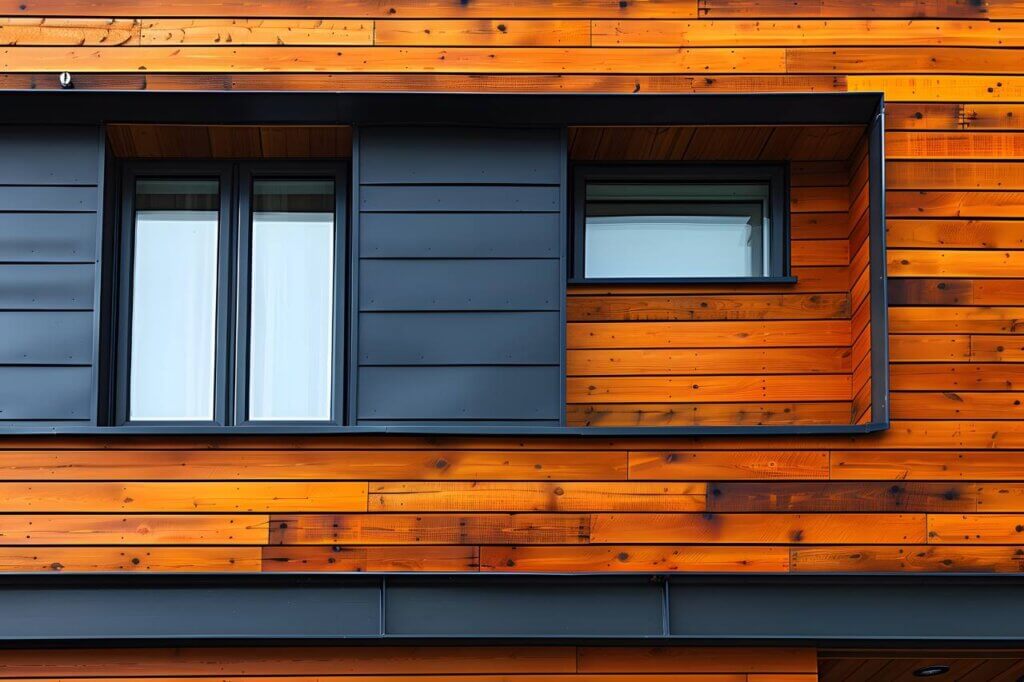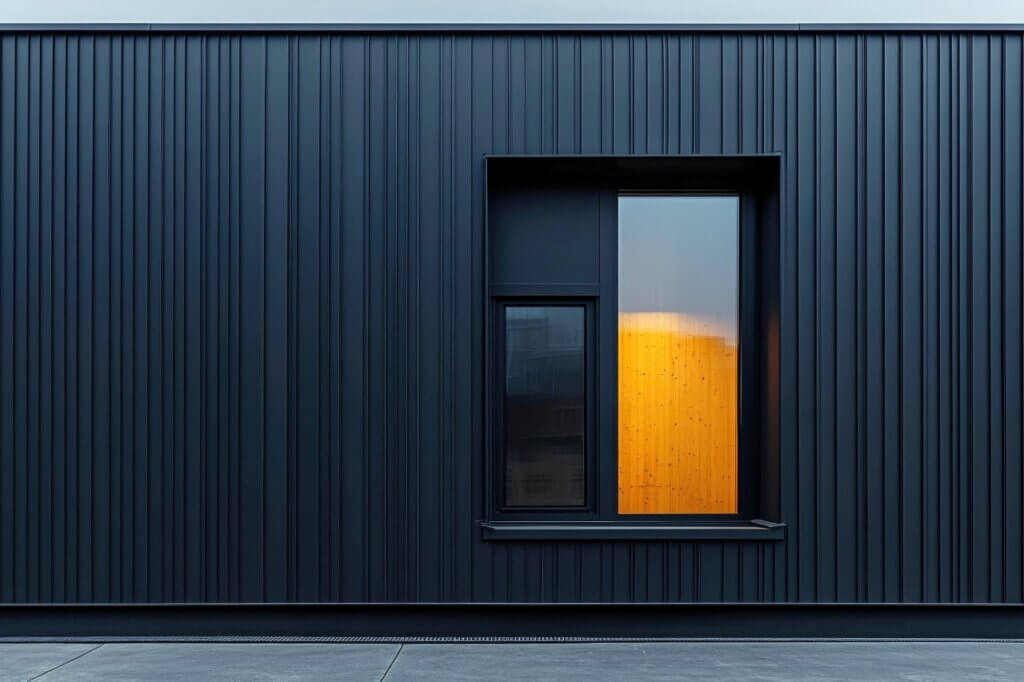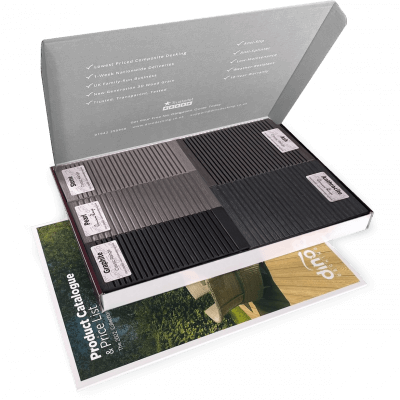10 Composite Fencing Ideas to Transform Your Outdoor Space
If you’re looking for attractive and practical garden fence ideas, our range of composite fencing might provide the inspiration you
Products in Stock
Lowest Prices
Express Delivery
10-Year Warranty
Early March Sale. Up To 15% Off.

When you’re upgrading the exterior of your property, the term ‘cladding ventilation’ might not immediately spark excitement. However, this seemingly minor technical detail can make the difference between a façade that lasts for decades and one that deteriorates rapidly. Whether you’re planning a new build or renovating your existing property, understanding how ventilation works with your cladding system is absolutely essential.
Cladding ventilation refers to the deliberate introduction of air gaps behind exterior cladding panels or boards. These gaps create a continuous air channel between the cladding material and the building’s structural wall or insulation layer. The system typically includes ventilation inlets at the bottom of the cladding and outlets at the top, creating a ‘chimney effect’ that allows air to flow freely upwards through the cavity.
This simple yet effective design principle works on the basis that moving air helps to regulate temperature and remove moisture. It’s a bit like how you might leave a small gap when pitching a tent – it prevents condensation from building up inside, even when it’s raining outside.
The importance of proper ventilation behind your sustainable exterior paneling cannot be overstated. When you’re investing in the appearance and protection of your building, ensuring adequate airflow is as important as selecting the right cladding material itself.
Moisture is the silent enemy of any building structure. When you’re living in the UK’s notoriously damp climate, proper ventilation becomes even more vital. Without adequate airflow, moisture can become trapped between the cladding and the wall, creating perfect conditions for mould growth and timber rot.
Ventilated cladding creates a pressure-equalised chamber that prevents rainwater from being drawn inwards. Any moisture that does penetrate the cladding (whether from rain, snow or condensation) can quickly evaporate thanks to the circulating air. This significantly reduces the risk of damp problems developing within your walls.
You might think that adding ventilation gaps would reduce a building’s thermal efficiency, but the opposite is often true. When properly designed, ventilated cladding systems can actually improve your home’s energy performance.
During summer months, the ventilation cavity prevents heat from transferring directly from the sun-warmed cladding into your home. The air gap acts as an additional insulating layer, while the moving air carries away excess heat before it can conduct through your walls.
In winter, the ventilation gap helps to keep insulation dry, maintaining its effectiveness. Damp insulation can lose up to 40% of its thermal value, so keeping moisture at bay helps maintain your home’s warmth without increasing your heating bills.
When you’re investing in exterior cladding, you want it to last. Proper ventilation dramatically extends the lifespan of both the cladding material itself and the underlying structure.
For timber cladding, ventilation prevents the boards from warping or splitting due to moisture buildup. For composite and metal cladding, it prevents corrosion of fixings and deterioration of backing materials. You’ll learn more about cladding materials and their specific ventilation requirements by exploring our comprehensive guide.
By reducing thermal stress (the expansion and contraction caused by temperature fluctuations), ventilated systems also minimise the risk of cladding panels becoming loose or detached over time.
Since the Grenfell Tower tragedy, building regulations regarding cladding have come under intense scrutiny. Current UK building regulations require adequate ventilation behind most types of cladding.
The specific requirements vary depending on the cladding material and building type, but generally, a minimum ventilation gap of 25mm is recommended for most applications. For timber cladding, this increases to at least 38mm to ensure sufficient airflow.
Compliance isn’t just about ticking boxes – these regulations exist to ensure buildings remain safe and structurally sound for decades.
While ventilation gaps are essential, they must be correctly designed to maintain fire safety. Properly compartmentalised ventilation cavities with appropriate fire stops can help prevent the spread of fire while still allowing necessary airflow.
For high-rise buildings, specialised fire-resistant barriers that still permit ventilation are now mandatory. These clever systems collapse and seal ventilation gaps in the event of a fire, preventing what’s known as the ‘chimney effect’ from accelerating fire spread.

Getting ventilation right from the start saves significant headaches down the line. Here’s what you need to know to ensure your cladding system breathes properly.
If you’re concerned about an existing cladding installation, look for ventilation inlets at the bottom of the cladding (often disguised as perforated trims) and outlets at the top. You might also spot ventilation grills at strategic points.
Signs of inadequate ventilation include mould spots on interior walls, peeling wallpaper, or exterior cladding that’s warping, discolouring or showing signs of premature deterioration.
Professional installation is absolutely worth the investment. Experienced installers will ensure that ventilation gaps remain consistent and unobstructed throughout the cladding system.
The battens that support the cladding should be installed to create a minimum 25mm continuous cavity. Additionally, ventilation openings should comprise at least 5,000mm² per metre at both the top and bottom of the cladding.
Between your insulation or structural wall and the ventilation cavity, you’ll need a high-quality breather membrane. This clever material allows water vapour to escape from inside the building while preventing liquid water from penetrating inwards.
The membrane should be properly lapped and sealed at all joints, but never stretched tight across battens – it needs to allow the cavity to function properly.
While virtually any cladding material can be installed with proper ventilation, some are particularly well-suited to ventilated systems. These include:
Timber cladding (which actively requires ventilation to prevent warping) Fibre cement boards (which offer excellent fire resistance while allowing flexible ventilation design) Metal cassette systems (which can incorporate discreet ventilation details) Composite cladding (which combines durability with easy installation in ventilated systems)
Even well-designed ventilation systems require occasional maintenance. Ensure ventilation inlets and outlets remain free from debris, vegetation, or insect nests. Periodic inspections of ventilation gaps, especially after extreme weather events, will help maintain the system’s effectiveness throughout its lifespan.
Cladding ventilation might seem like a minor technical detail, but it’s the unsung hero of any successful exterior cladding project. When you’re planning your next building upgrade, giving proper attention to ventilation details will ensure your investment stands the test of time, keeps your building healthy, and complies with all necessary regulations.
Remember that professional advice is invaluable when designing cladding systems. Each building presents unique challenges, and a specialist can help develop a ventilation strategy tailored to your specific requirements.

Our sample pack contains a sample piece of each colour currently available. Order your free sample pack today to compare the colours and get a true feeling of the Dino Decking range!
If you’re looking for attractive and practical garden fence ideas, our range of composite fencing might provide the inspiration you
Choosing the right colour for your decking project is hugely important for the overall effect. If you’re thinking about the
Business hours
Monday: 09:00 – 17:30
Tuesday: 09:00 – 17:30
Wednesday: 09:00 – 17:30
Thursday: 09:00 – 17:30
Friday: 09:00 – 17:30
Saturday: Closed
Sunday: Closed
Contact us
01942 355968
support@dino.co.uk
Collection Address: Unit 1 Wetheral Close Hindley Ind Estate Wigan Greater Manchester North West WN2 4HS
Pages
Products
Testing
Copyright 2025 Dino Decking Ltd All Rights Reserved.
VAT Number: GB296097848.
Company Number: 10837233.